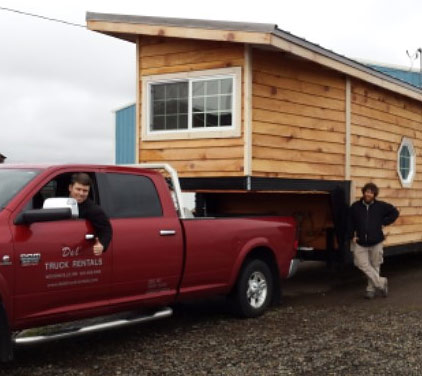TINY HOUSE GIANT JOURNEY
“Is this coastal tiny house community the ideal lifestyle?” https://youtu.be/Us3wXrKzUsA

Her 1st Tiny House Crashed💥💔!! So She Made a Better One 😀 https://youtu.be/4_N3asjtb6I

what people are saying about Tiny SMART Houses

“Out of many of the world’s tiny homes, the Tiny SMART House has one of the nicest sleeping lofts I’ve ever seen.” — TinyHouseBlog.com
“Simple, more affordable and ecologically-friendly, the latest in tiny-house design proves compact-home living can still be just grand.” — Marcelle Fischler, Forbes Magazine
“We love our Tiny SMART House!” — read more customer testimonials
Tiny SMART House In The News
The Astorian – “Tiny Home Motel Planned for Warrenton”
Curbed.com — “New Tiny House Village Under Construction in Oregon”
Gazette Times — “Tiny Home Project Proposed For Monroe”
News.com.au — “New Community For Tiny Homes…”
Corvallis Gazette — “Talk About Downsizing!”
Forbes Magazine — “Tiniest Homes on the Market”
KVAL — Living Large on Tiny Scale (VIDEO)
Tiny House Swoon — Tiny SMART House Gallery
Albany Democratic Herald — “Talk About Downsizing”
Tiny House Talk: “Willamette Farmhouse Tiny House” “Pacific Coast Traveler” “Monterey Villa Tiny House” “Tiny Truck Camper” “18′ Long Tiny House with Jacuzzi Tub” “Aging-in-Place Tiny House”
Retiringtiny.com – “Wisconsin Chateau” “Hiatus”
AS SEEN ON HGTV
Exposed copper pipes and accents
reclaimed barn wood
antique chandelier
This custom Willamette Farmhouse tiny home built by Tiny SMART House was featured on Season 2, Episode 5 of Tiny House Hunters (HGTV), and praised as one of the more unique and custom tiny houses ever shown on the program.
 The antique chandelier was the center piece of the living space and perfectly complimented the gorgeous hand-milled redwood.
The antique chandelier was the center piece of the living space and perfectly complimented the gorgeous hand-milled redwood.
Redwood quilt patterns inlay the walls and ceiling, while reclaimed redwood barn wood clad the stairs and highlight the wrap-around cedar benches, table, and lofts.
Both lofts feature privacy walls and doors, as well as egress windows. There’s a skylight in main loft (and a skylight in the main area too). The main loft accomodates a queen or king bed, with plenty of headroom, and is easily accessed through a custom staircase.
The second loft fits a twin or double bed, or could be used for storage. This loft is accessed by a moveable and storeable custom loft ladder. This design could be easily suited to work with children or guests.
The owners chose copper to accent their tiny house. For a “modern steampunk” vibe, we left the copper plumbing exposed in the bathroom and kitchen areas, and used pipes as handrails. We added copper inlay throughout the interior wall design and trim. Finally, there’s a flushing toilet, and the bathroom floor was custom made from copper pennies.

This beautiful (not-so-tiny) tiny home is truly one of a kind, just like every Tiny SMART House that we build. We love to accommodate our customer’s design whims and personal styles.
Learn more about our Willamette Farmhouse including options for gooseneck trailer. When you’re ready to learn more or have questions, contact us to discuss your needs. Let’s talk about a custom floorplan for your Tiny SMART House.
